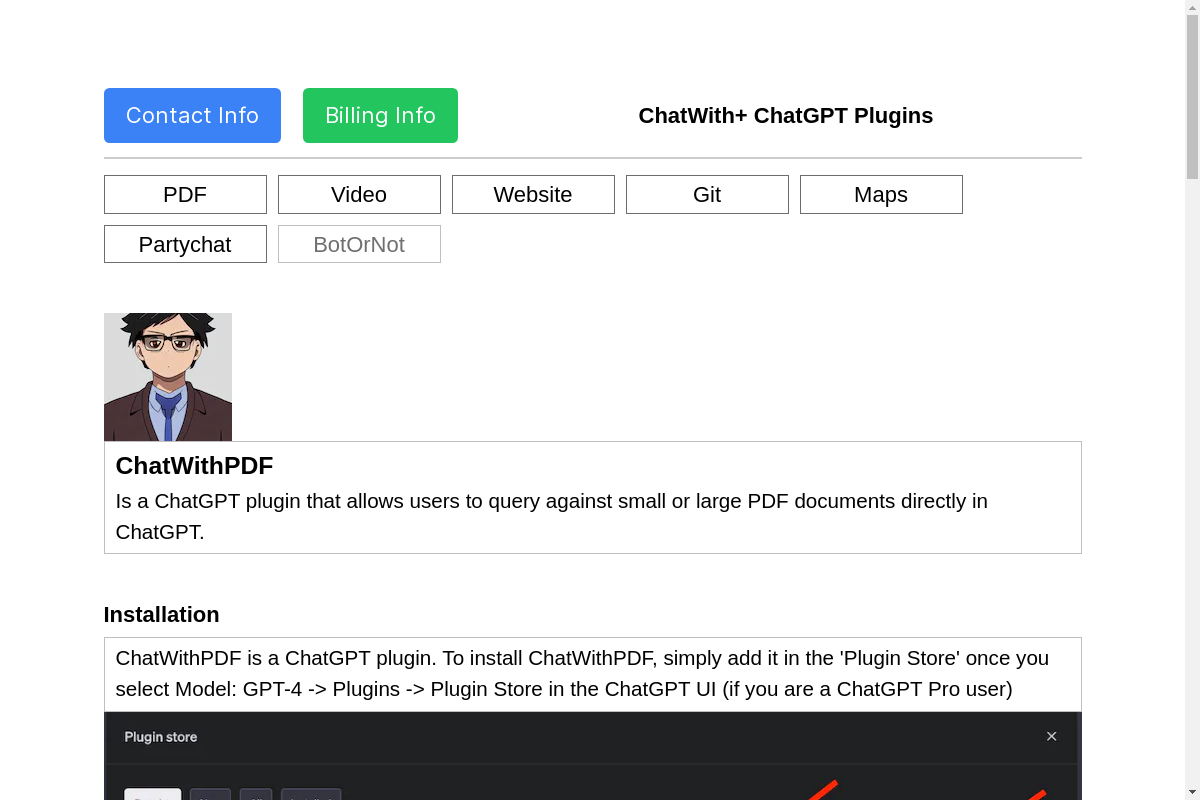Description
Features:
-
Floor plan creation: Generate accurate floor plans from photos or 2D sketches.
-
Measurements and dimensions: Measure distances, areas, and perimeters with precision.
-
Symbol library: Access a library of pre-designed symbols for elements like furniture, windows, and doors.
-
Collaboration: Share your floor plans with colleagues and clients for feedback and revisions.
-
Export and integration: Export floor plans in various formats, including JPG, PDF, DXF, and SVG.
-
3D visualization: Visualize your floor plans in 3D, allowing you to navigate through the space virtually.
-
Estimating: Estimate materials, costs, and labor needed for construction or renovation projects.
-
Presentation material: Generate presentation-ready floor plans with customizable templates and branding.
Use Cases:
-
Home renovation: Create detailed floor plans to visualize and plan changes to your home’s layout.
-
Construction and remodeling: Generate floor plans for new construction projects or remodeling projects, ensuring accuracy and compliance with building codes.
-
Real estate: Enhance property listings by including accurate and appealing floor plans, attracting more potential buyers.
-
Interior design: Design and arrange furniture and decor within a space using the tool’s drag-and-drop functionality.
-
Property management: Document and manage rental properties’ floor plans for maintenance, repairs, and tenant onboarding.
-
Insurance: Create and store detailed floor plans for insurance purposes, documenting the layout and contents of a property.
-
Emergency planning: Create floor plans for emergency preparedness, aiding in evacuation planning and first responder communication.
-
Space planning: Optimize space utilization and create functional layouts for offices, warehouses, and commercial properties.
-
DIY projects: Design and plan home improvement projects like kitchen remodels or bathroom renovations using the tool’s intuitive interface.












Reviews
There are no reviews yet.