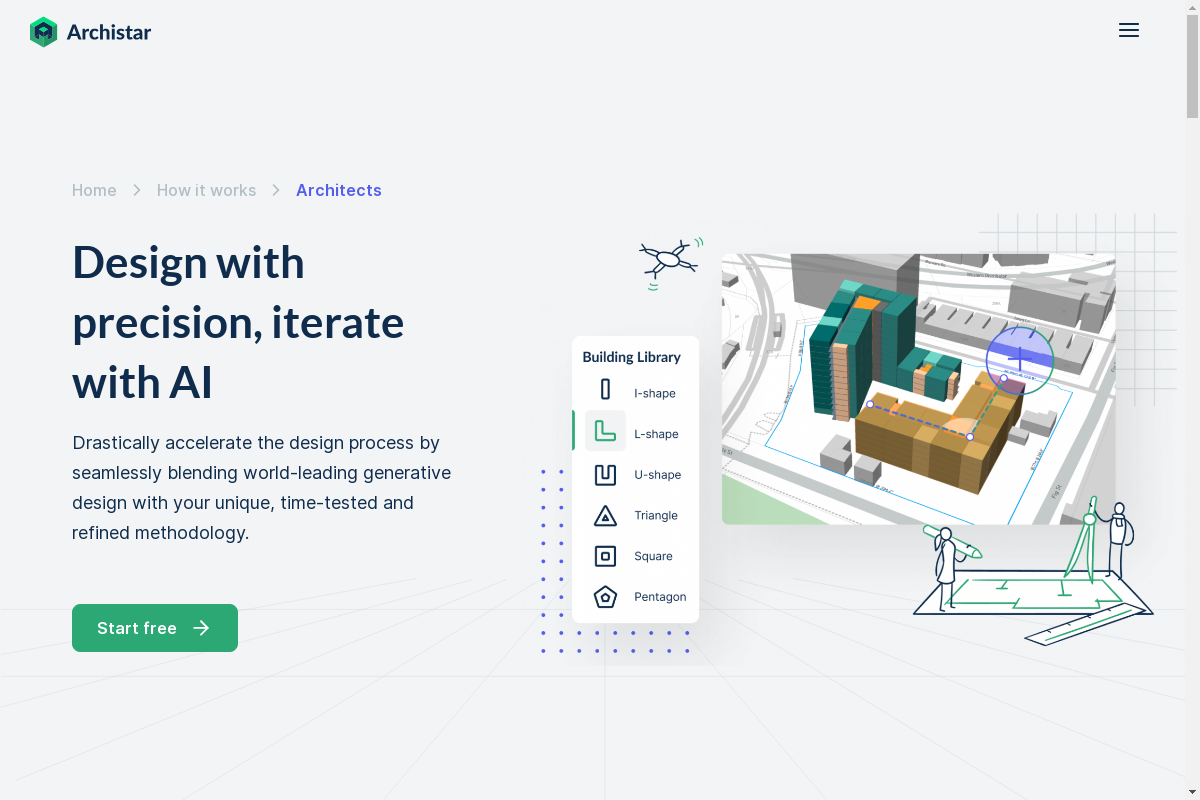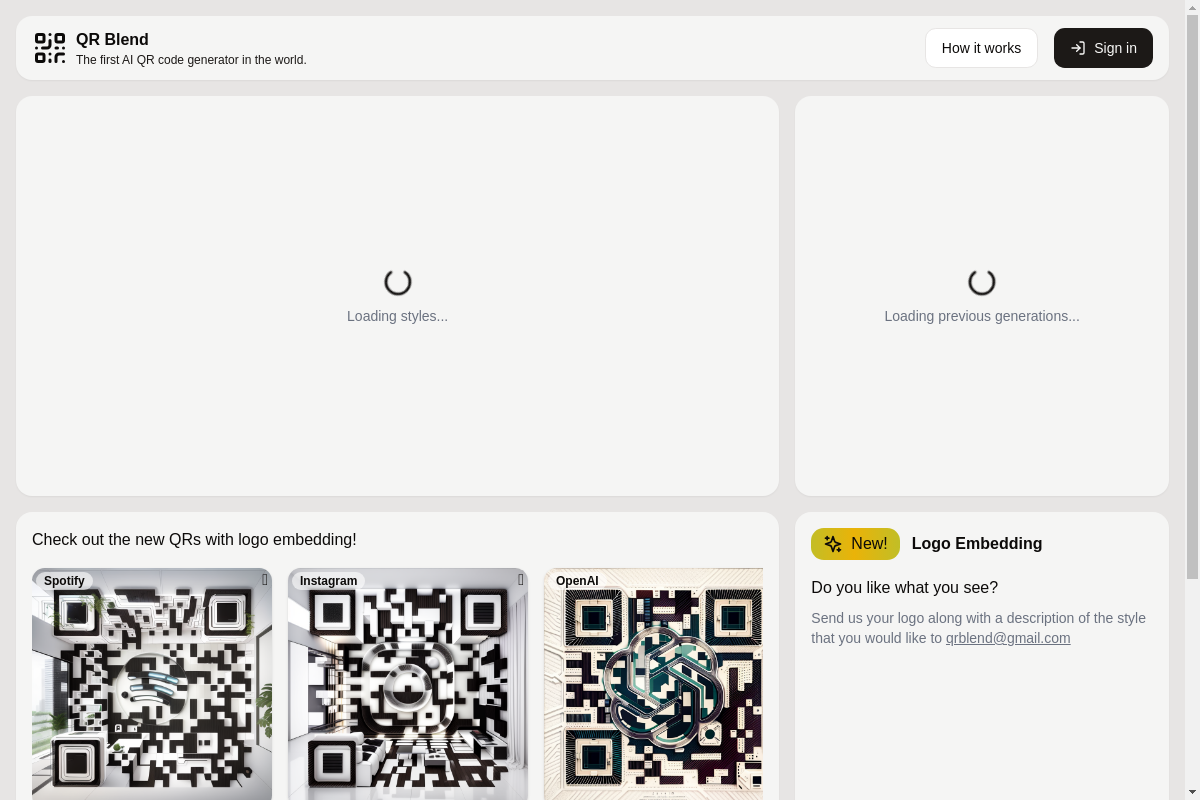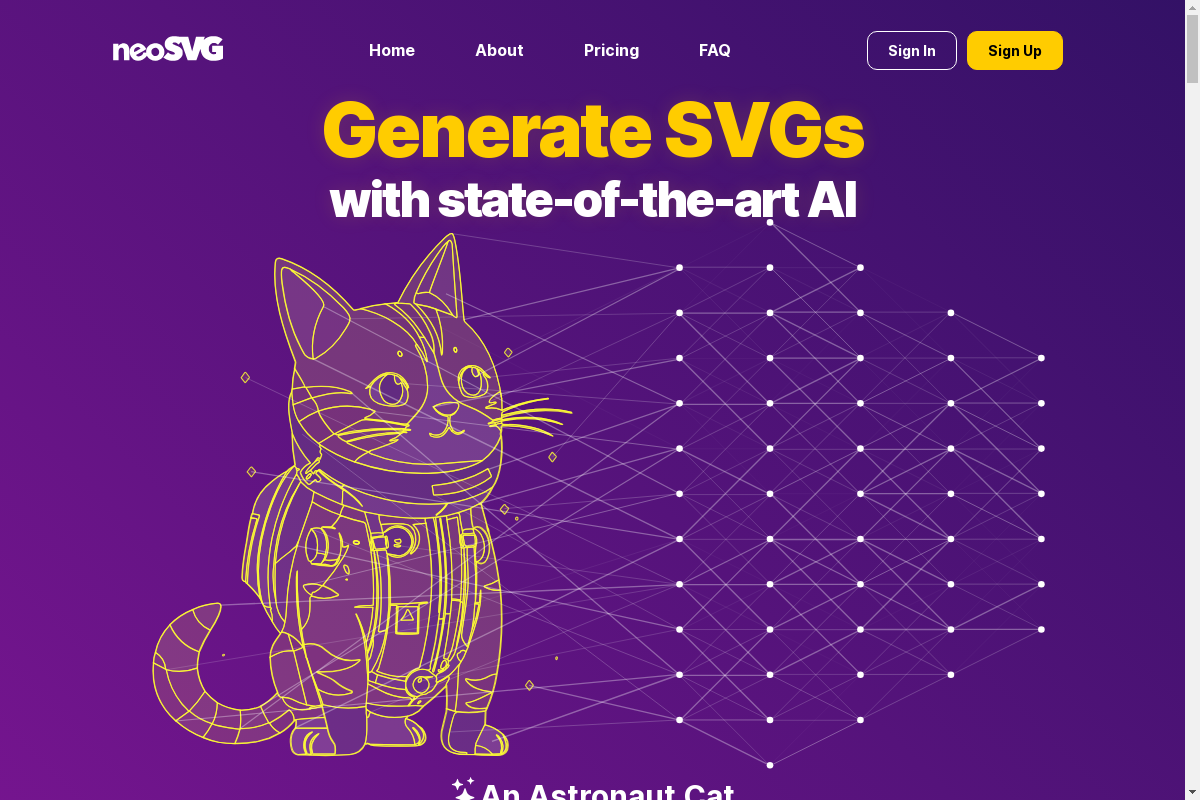Description
Features:
-
AI-Powered Design Assistant: Archistar uses AI algorithms to generate design concepts and iterations based on your preferences, project requirements, and site conditions.
-
Concept Generation: Archistar helps you rapidly generate multiple design concepts for your project, allowing you to explore various options and choose the best one.
-
Plan Generation: Quickly generate floor plans, elevations, and sections based on your concept design, saving time and effort.
-
3D Visualization: Create realistic 3D models of your design to visualize the project in a more immersive way.
-
Sketch-Based Design: Sketch your design ideas using a stylus or a mouse, and Archistar will convert them into digital drawings.
-
Massing Studies: Explore different massing options for your project to determine the best form and scale for the site.
-
Design Iteration: Easily iterate on your design by making changes to the concept, plan, or 3D model, and Archistar will automatically update the entire project.
-
Collaboration: Collaborate with team members by sharing and reviewing design concepts, plans, and 3D models in real-time.
-
Export: Export your design concepts, plans, and 3D models in various formats for further development and documentation.
Use Cases:
-
Early-Stage Design: Quickly generate design concepts and explore different options during the early stages of the design process.
-
Concept Development: Refine your design concept by iterating on the plan, massing, and 3D model until you reach a satisfactory solution.
-
Design Iteration: Easily make changes to your design throughout the design process and see how those changes impact the overall project.
-
Client Presentations: Create visually appealing presentations to showcase your design concepts and plans to clients and stakeholders.
-
Design Collaboration: Collaborate with team members, including architects, engineers, and interior designers, to share and review design ideas and make informed decisions.
-
3D Visualization: Create realistic 3D models to visualize the project and communicate the design intent more effectively.
-
Design Documentation: Export plans, elevations, and sections in various formats for construction documentation and permit applications.










Reviews
There are no reviews yet.